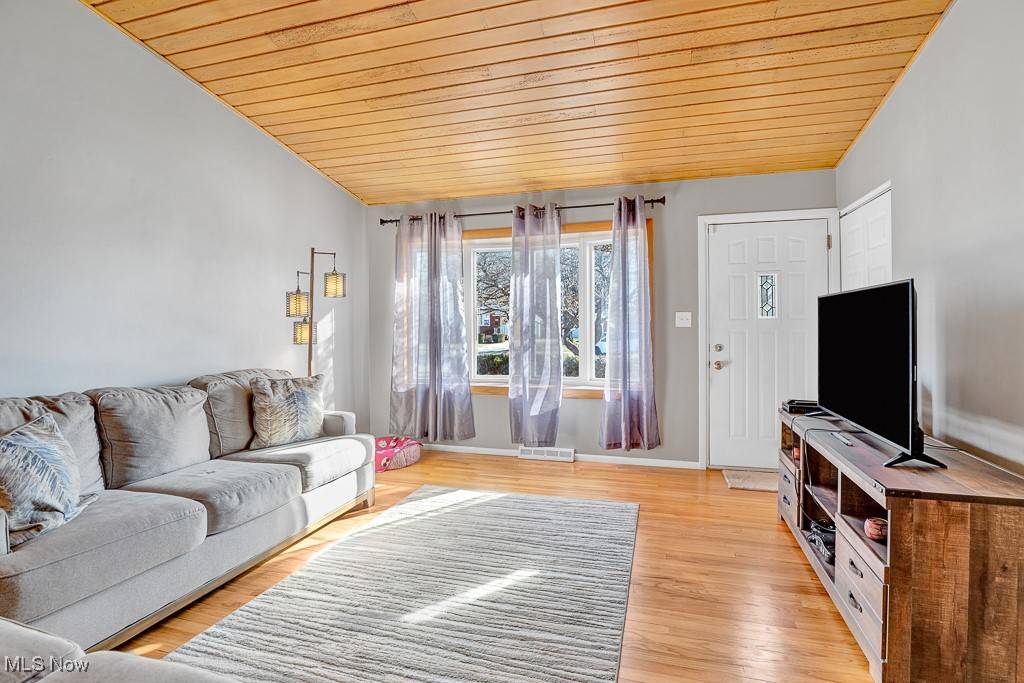$265,000
$259,900
2.0%For more information regarding the value of a property, please contact us for a free consultation.
6298 Elmdale RD Brook Park, OH 44142
3 Beds
2 Baths
1,805 SqFt
Key Details
Sold Price $265,000
Property Type Single Family Home
Sub Type Single Family Residence
Listing Status Sold
Purchase Type For Sale
Square Footage 1,805 sqft
Price per Sqft $146
Subdivision Zehman Wolf & Sherman Sub 5
MLS Listing ID 5104280
Sold Date 06/13/25
Style Split Level
Bedrooms 3
Full Baths 2
HOA Y/N No
Abv Grd Liv Area 1,805
Year Built 1964
Annual Tax Amount $3,202
Tax Year 2024
Lot Size 7,000 Sqft
Acres 0.1607
Property Sub-Type Single Family Residence
Property Description
Welcome Home!! Immaculate Split-Level Home in the Heart of Brook Park! Numerous Updates Throughout. Natural Hardwood Flooring and Ceilings give the Open Feeling of a Rustic Cabin in the Woods. Main Level Features Living Room and Expansive Eat-In Kitchen w/Granite Counters, Plethora of Cabinet Space, Dual Sink and All Appliances Remain. Sliding Doors off Dining Area Lead to Closed-In 3 Season Room w/Tons of Sunlight and Backyard Access. Upstairs Includes 3 Generous Bedrooms and Remodeled Full Bath. Downstairs Presents Laundry & Utility Room, 2nd Full Bath, and Large Recreation Room. Newer Windows, Doors, Carpeting throughout. Large Backyard is Fully Fenced (minus Driveway Gate), Giant Shed, and 2+ Car Heated Garage w/Electric. Close Proximity to Shopping, Recreation, Major Highways, Rocky River Metroparks, Airport, Etc. Owner Providing a One Year Home Warranty for Buyers Peace of Mind. Don't Miss Out on this Amazing Opportunity!!
Location
State OH
County Cuyahoga
Community Fitness Center, Playground, Restaurant, Shopping, Street Lights, Sidewalks, Tennis Court(S)
Rooms
Other Rooms Shed(s)
Interior
Interior Features Beamed Ceilings, Ceiling Fan(s), Cathedral Ceiling(s), Double Vanity, Eat-in Kitchen, Granite Counters, High Ceilings, Recessed Lighting, Storage
Heating Forced Air, Gas
Cooling Central Air
Fireplaces Type None
Fireplace No
Window Features Insulated Windows
Appliance Dryer, Dishwasher, Microwave, Range, Refrigerator, Washer
Laundry Lower Level, Laundry Room
Exterior
Exterior Feature Awning(s), Lighting, Storage
Parking Features Concrete, Driveway, Detached, Electricity, Garage Faces Front, Garage, Garage Door Opener, Heated Garage
Garage Spaces 2.0
Garage Description 2.0
Fence Back Yard, Chain Link, Privacy
Community Features Fitness Center, Playground, Restaurant, Shopping, Street Lights, Sidewalks, Tennis Court(s)
View Y/N Yes
Water Access Desc Public
View City
Roof Type Asphalt,Fiberglass
Porch Rear Porch, Enclosed, Patio, Porch
Private Pool No
Building
Lot Description Back Yard, Front Yard, Landscaped
Story 2
Sewer Public Sewer
Water Public
Architectural Style Split Level
Level or Stories Two, Multi/Split
Additional Building Shed(s)
Schools
School District Berea Csd - 1804
Others
Tax ID 344-26-118
Acceptable Financing Cash, Conventional, FHA, VA Loan
Listing Terms Cash, Conventional, FHA, VA Loan
Financing Conventional
Read Less
Want to know what your home might be worth? Contact us for a FREE valuation!

Our team is ready to help you sell your home for the highest possible price ASAP
Bought with Richard Ward Jr. • RE/MAX Above & Beyond





