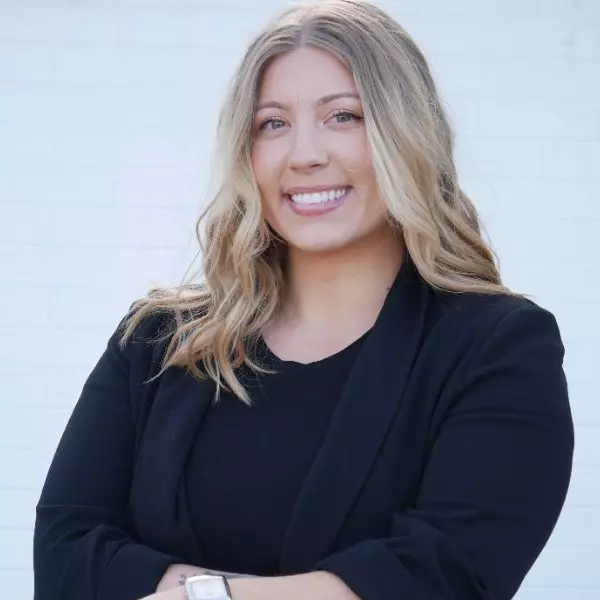$140,000
$139,900
0.1%For more information regarding the value of a property, please contact us for a free consultation.
4453 Burkey RD Youngstown, OH 44515
2 Beds
1 Bath
980 SqFt
Key Details
Sold Price $140,000
Property Type Single Family Home
Sub Type Single Family Residence
Listing Status Sold
Purchase Type For Sale
Square Footage 980 sqft
Price per Sqft $142
MLS Listing ID 5115007
Sold Date 06/06/25
Style Ranch
Bedrooms 2
Full Baths 1
HOA Y/N No
Abv Grd Liv Area 980
Year Built 1960
Annual Tax Amount $1,254
Tax Year 2024
Lot Size 7,013 Sqft
Acres 0.161
Property Sub-Type Single Family Residence
Property Description
Charming and cozy, this 2-bedroom, 1-bath home offers the perfect blend of comfort and convenience in a desirable Austintown location. Step onto the spacious front porch, ideal for morning coffee and enter a welcoming living room with plush carpeting. The eat-in kitchen features classic wood cabinetry, laminate countertops, and room for casual dining. Both main-floor bedrooms offer great closet space and carpet underfoot. The full bath includes a tiled tub/shower surround for a clean and timeless look. Downstairs, the finished basement provides additional living space, perfect for a small lounge, playroom, or guest area with a separate room that could easily serve as a third bedroom. The unfinished section includes laundry and ample storage. Outside, enjoy the fenced-in backyard from your covered rear patio, great for entertaining or relaxing in private. The oversized detached garage adds functionality and extra storage. All this just minutes from restaurants, shopping, and within Austintown school district, an ideal starter home or downsizing opportunity!
Location
State OH
County Mahoning
Rooms
Basement Partially Finished
Main Level Bedrooms 2
Interior
Heating Forced Air, Gas
Cooling Central Air
Fireplace No
Exterior
Parking Features Detached, Garage
Garage Spaces 2.0
Garage Description 2.0
Fence Chain Link
Water Access Desc Public
Roof Type Shingle
Porch Covered
Private Pool No
Building
Foundation Block
Sewer Public Sewer
Water Public
Architectural Style Ranch
Level or Stories One
Schools
School District Austintown Lsd - 5001
Others
Tax ID 48-114-0-012.00-0
Acceptable Financing Cash, Conventional, FHA, VA Loan
Listing Terms Cash, Conventional, FHA, VA Loan
Financing Conventional
Read Less
Want to know what your home might be worth? Contact us for a FREE valuation!

Our team is ready to help you sell your home for the highest possible price ASAP
Bought with John N Eaton • Howard Hanna





