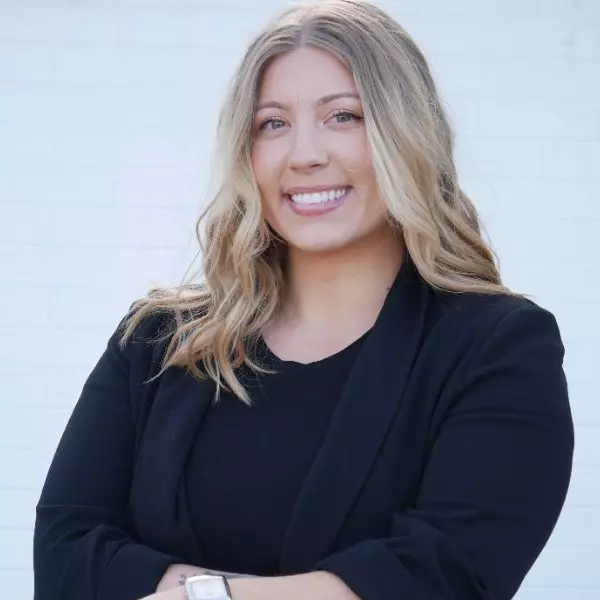$265,000
$268,000
1.1%For more information regarding the value of a property, please contact us for a free consultation.
5515 Veldon CIR NE Canton, OH 44721
4 Beds
3 Baths
2,580 SqFt
Key Details
Sold Price $265,000
Property Type Single Family Home
Sub Type Single Family Residence
Listing Status Sold
Purchase Type For Sale
Square Footage 2,580 sqft
Price per Sqft $102
Subdivision Veldon Estates
MLS Listing ID 5111757
Sold Date 06/05/25
Style Split Level
Bedrooms 4
Full Baths 2
Half Baths 1
HOA Y/N No
Abv Grd Liv Area 2,580
Year Built 1979
Annual Tax Amount $3,260
Tax Year 2024
Lot Size 0.477 Acres
Acres 0.477
Property Sub-Type Single Family Residence
Property Description
Welcome to this spacious and well-maintained 4-bedroom, 2.5-bath split-level home nestled in the desirable Veldon Estates in Plain Township. With over 2,500 sqft of living space, this home offers a thoughtful layout including a large family room with fireplace, multiple living areas, a stylish kitchen with updated flooring, and generously sized bedrooms. Situated on a nearly half-acre wooded lot on a quiet cul-de-sac, you'll love the peaceful setting, private patio, and heated garage. Located in Plain LSD with easy access to shopping and dining. Don't miss this gem!
Location
State OH
County Stark
Rooms
Other Rooms Outbuilding, Storage
Basement Partial, Unfinished
Interior
Heating Forced Air, Gas
Cooling Central Air
Fireplaces Number 1
Fireplaces Type Family Room
Fireplace Yes
Appliance Dishwasher, Range, Refrigerator
Exterior
Parking Features Attached, Drain, Electricity, Garage Faces Front, Garage, Garage Door Opener, Heated Garage, Paved
Garage Spaces 2.0
Garage Description 2.0
Water Access Desc Well
Roof Type Asphalt,Fiberglass
Accessibility None
Porch Patio
Private Pool No
Building
Lot Description Cul-De-Sac, Wooded
Sewer Public Sewer
Water Well
Architectural Style Split Level
Level or Stories Three Or More, Multi/Split
Additional Building Outbuilding, Storage
Schools
School District Plain Lsd - 7615
Others
Tax ID 05215078
Acceptable Financing Cash, Conventional, FHA, VA Loan
Listing Terms Cash, Conventional, FHA, VA Loan
Financing FHA
Read Less
Want to know what your home might be worth? Contact us for a FREE valuation!

Our team is ready to help you sell your home for the highest possible price ASAP
Bought with Cheryl A Doolan • Cutler Real Estate





