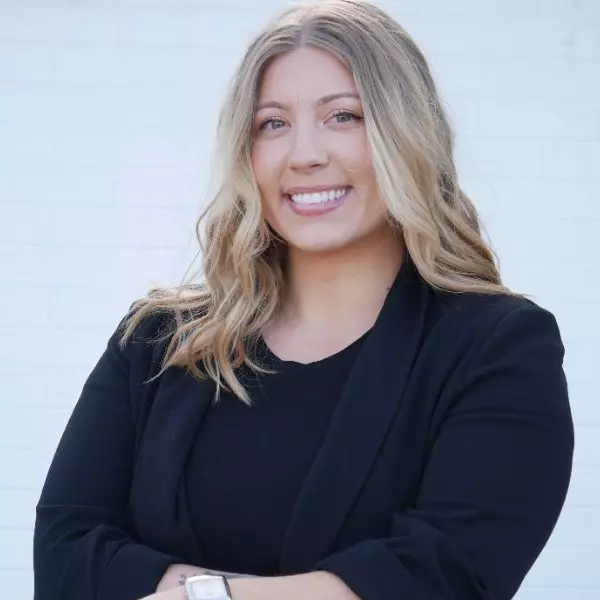$327,500
$327,500
For more information regarding the value of a property, please contact us for a free consultation.
1647 Crabtree CIR S Ashtabula, OH 44004
3 Beds
2 Baths
1,646 SqFt
Key Details
Sold Price $327,500
Property Type Single Family Home
Sub Type Single Family Residence
Listing Status Sold
Purchase Type For Sale
Square Footage 1,646 sqft
Price per Sqft $198
Subdivision Meadowood
MLS Listing ID 5106880
Sold Date 05/14/25
Style Ranch
Bedrooms 3
Full Baths 2
HOA Y/N No
Abv Grd Liv Area 1,646
Year Built 1995
Annual Tax Amount $3,084
Tax Year 2024
Lot Size 0.300 Acres
Acres 0.3
Property Sub-Type Single Family Residence
Property Description
**Charming Home on a Corner Lot in a Peaceful Cul-de-Sac**
Welcome to this lovingly maintained ranch-style home, nestled on a corner lot in a tranquil cul-de-sac. The well-tended landscaping adds to the property's warm and inviting curb appeal.
As you step inside, you're greeted by a thoughtfully designed entryway that sets a welcoming tone, highlighting the beautiful hardwood floors and elegant oak details that flow throughout the home. The formal living room, with its large bay windows, fills the space with natural light, creating a bright and airy atmosphere. The adjacent formal dining room is perfect for family gatherings and special moments together.
The kitchen is truly a delight, featuring custom oak cabinetry and stylish granite countertops. It connects seamlessly to a cozy casual dining nook with bay windows, which leads into the family room. Here, a gas fireplace serves as a comforting focal point, perfect for relaxing evenings. French doors open onto a multi-level deck, an inviting space for outdoor entertaining or simply enjoying the peaceful surroundings.
Retreat to the spacious master bedroom, complete with French doors, a generous walk-in closet, and a full ensuite bathroom. This home also includes two additional well-appointed bedrooms and another full bathroom, making it ideal for families or anyone needing extra space.
Convenience is highlighted with a first-floor laundry area and an attached two-car garage. The large, clean basement is partially finished and features a kitchenette, presenting wonderful opportunities for additional living space or a home office.
This home is truly a gem, offering a perfect blend of comfort, charm, and practicality. We invite you to explore the possibility of making this lovely home your own!
Location
State OH
County Ashtabula
Rooms
Other Rooms Outbuilding, Storage
Basement Full, Partially Finished, Sump Pump
Main Level Bedrooms 3
Interior
Interior Features Ceiling Fan(s), Entrance Foyer, Eat-in Kitchen, Granite Counters, Primary Downstairs, Open Floorplan, Storage, Natural Woodwork, Walk-In Closet(s)
Heating Forced Air, Fireplace(s), Gas, Heat Pump
Cooling Central Air, Ceiling Fan(s)
Fireplaces Number 1
Fireplaces Type Family Room, Gas
Fireplace Yes
Window Features Blinds,Bay Window(s),Double Pane Windows,Drapes,Wood Frames,Window Treatments
Appliance Dishwasher
Laundry Main Level
Exterior
Parking Features Attached, Concrete, Driveway, Garage
Garage Spaces 2.0
Garage Description 2.0
Water Access Desc Public
Roof Type Asphalt
Porch Covered, Deck
Private Pool No
Building
Lot Description Back Yard, Corner Lot, Cul-De-Sac
Sewer Public Sewer
Water Public
Architectural Style Ranch
Level or Stories One
Additional Building Outbuilding, Storage
Schools
School District Ashtabula Area Csd - 401
Others
Tax ID 480431003900
Acceptable Financing Cash, Conventional, FHA, VA Loan
Listing Terms Cash, Conventional, FHA, VA Loan
Financing FHA
Special Listing Condition Standard
Read Less
Want to know what your home might be worth? Contact us for a FREE valuation!

Our team is ready to help you sell your home for the highest possible price ASAP
Bought with Jennifer L Bartone • Harbor Realty





