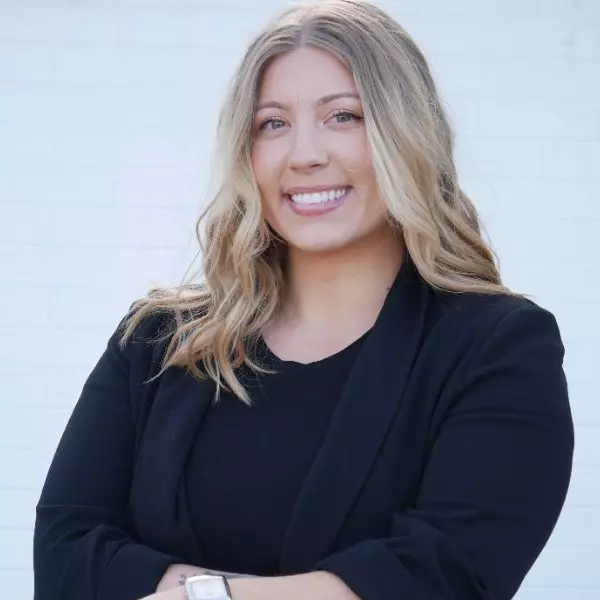$410,000
$399,900
2.5%For more information regarding the value of a property, please contact us for a free consultation.
3339 Bushnell Campbell RD Fowler, OH 44418
4 Beds
2 Baths
3,764 SqFt
Key Details
Sold Price $410,000
Property Type Single Family Home
Sub Type Single Family Residence
Listing Status Sold
Purchase Type For Sale
Square Footage 3,764 sqft
Price per Sqft $108
Subdivision Township/Hartford Sec 39
MLS Listing ID 5101395
Sold Date 03/27/25
Style Cabin,Log Home
Bedrooms 4
Full Baths 2
HOA Y/N No
Abv Grd Liv Area 3,084
Year Built 1994
Annual Tax Amount $4,258
Tax Year 2023
Lot Size 4.160 Acres
Acres 4.16
Property Sub-Type Single Family Residence
Property Description
Find your own slice of woodland paradise with this breathtaking Fowler residence, bringing log cabin styling and pairing it with masterful craftsmanship that spans an expansive four-bedroom layout across three floors of finished living space! A winding driveway cuts through the tall trees as it runs past a babbling brook and impressive, rustic barn to find the home perched high on a raised lot. Gorgeous, cobblestone trim wraps the lower level as it opens to find the attached lower garage bays. Meanwhile, a covered porch wraps around the exterior of the residence, overlooking the scenic hillside and waterway. Engaging cabin styling brings you through the double entry doors to find a remarkable foyer. The spiraling wood staircase rises along the towering stone mantle, revealing the relaxing living room below. Sunshine spills from the tall, vaulted ceilings as carpeted flooring runs underfoot. Warm woodwork flows through the main floors, continuing into nearby dining and family room areas. At the dining room, a pass-through fireplace transcends the remarkable kitchen, brimming with country style and captivating brick work. Casual dining oversees the rear patio. Completing the level, a large guest bedroom joins a lovely bath and its clawfoot tub. At the upper tier, an elevated lounge joins a pair of oversized bedrooms and a must-see full bath with stone lined jacuzzi style tub and glass stall shower. At the lower level, a bonus room accompanies laundry, utilities and an additional fireplace adorned living room, making for an easy secondary suite. Call today!
Location
State OH
County Trumbull
Rooms
Basement Finished
Main Level Bedrooms 1
Interior
Heating Fireplace(s), Propane
Cooling Central Air
Fireplaces Number 3
Fireplaces Type Gas, Wood Burning
Fireplace Yes
Exterior
Parking Features Attached, Garage
Garage Spaces 2.0
Garage Description 2.0
Water Access Desc Well
Roof Type Asphalt,Fiberglass
Private Pool No
Building
Sewer Septic Tank
Water Well
Architectural Style Cabin, Log Home
Level or Stories Three Or More
Schools
School District Joseph Badger Lsd - 7810
Others
Tax ID 05-043650
Financing Conventional
Special Listing Condition Estate
Read Less
Want to know what your home might be worth? Contact us for a FREE valuation!

Our team is ready to help you sell your home for the highest possible price ASAP
Bought with Stephanie L Polonus • Brokers Realty Group





