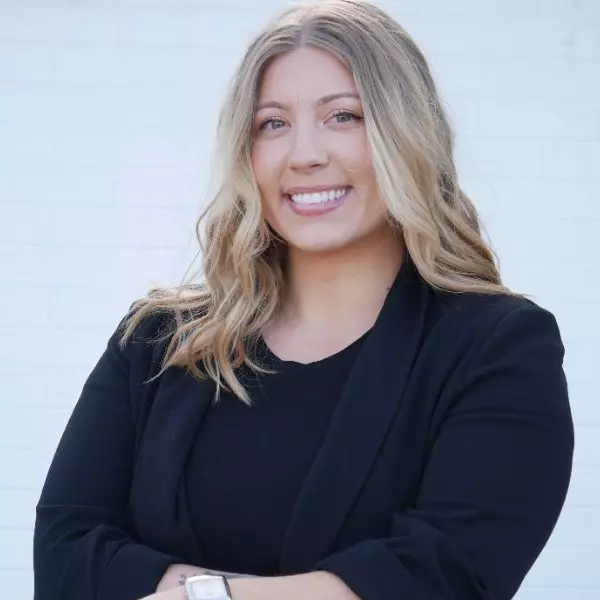$193,500
$199,000
2.8%For more information regarding the value of a property, please contact us for a free consultation.
67234 Plainfield RD Belmont, OH 43718
3 Beds
1 Bath
1,870 SqFt
Key Details
Sold Price $193,500
Property Type Single Family Home
Sub Type Single Family Residence
Listing Status Sold
Purchase Type For Sale
Square Footage 1,870 sqft
Price per Sqft $103
MLS Listing ID 5090611
Sold Date 03/25/25
Style Ranch
Bedrooms 3
Full Baths 1
HOA Y/N No
Abv Grd Liv Area 1,270
Year Built 1958
Annual Tax Amount $1,509
Tax Year 2024
Lot Size 0.500 Acres
Acres 0.5
Property Sub-Type Single Family Residence
Property Description
Downsizing? First home Buyer? This brick Ranch checks all boxes! Move in ready, 3 bedrooms all with brand new carpet, 1 bath updated in many areas! Home has recently had interior walls painted including kitchen cabinets. Spacious and well lit from a large picture window the living room is ready for entertaining. Dining area is open to the kitchen with door to the covered rear patio. The garage is convenient to kitchen area for unloading groceries and packages. 3 nice size bedrooms with new carpet. Built in cabinet in the hallway, cedar lined closets, 1 bedroom has access to the kitchen and the hallway. Large recreation room with fireplace. Lots of storage area in the lower level. One car garage has storage shelves. Nice covered front porch and covered rear patio for relaxing. On hard to find level .50 acre lot. Shed. Take a look at this home soon to make it your own!
Location
State OH
County Belmont
Rooms
Other Rooms Shed(s)
Basement Full, Partially Finished
Main Level Bedrooms 3
Interior
Heating Electric, Heat Pump
Cooling Central Air
Fireplaces Number 1
Fireplaces Type Wood Burning
Fireplace Yes
Appliance Built-In Oven, Cooktop, Refrigerator
Exterior
Parking Features Attached, Direct Access, Driveway, Garage
Garage Spaces 1.0
Garage Description 1.0
Water Access Desc Public
Roof Type Asphalt,Fiberglass
Porch Front Porch, Patio
Private Pool No
Building
Story 1
Foundation Block
Sewer Septic Tank
Water Public
Architectural Style Ranch
Level or Stories One
Additional Building Shed(s)
Schools
School District St Clairsville-Richl - 706
Others
Tax ID 38-00054.000
Financing Conventional
Read Less
Want to know what your home might be worth? Contact us for a FREE valuation!

Our team is ready to help you sell your home for the highest possible price ASAP
Bought with Karen L Derosa • Harvey Goodman, REALTOR





