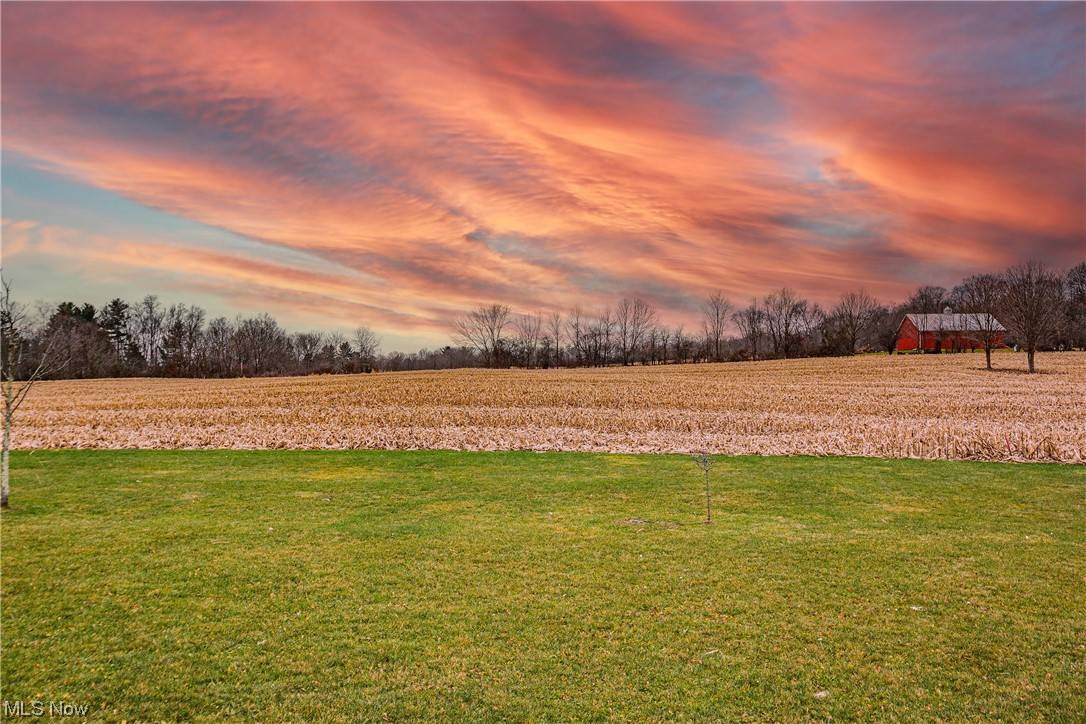$310,000
$319,000
2.8%For more information regarding the value of a property, please contact us for a free consultation.
11087 Wheeler Garrettsville, OH 44231
4 Beds
3 Baths
2,233 SqFt
Key Details
Sold Price $310,000
Property Type Single Family Home
Sub Type Single Family Residence
Listing Status Sold
Purchase Type For Sale
Square Footage 2,233 sqft
Price per Sqft $138
Subdivision Century Hill
MLS Listing ID 5009495
Sold Date 03/08/24
Style Colonial
Bedrooms 4
Full Baths 2
Half Baths 1
Construction Status Updated/Remodeled
HOA Y/N No
Abv Grd Liv Area 2,233
Year Built 2006
Annual Tax Amount $3,069
Tax Year 2022
Lot Size 0.460 Acres
Acres 0.46
Property Sub-Type Single Family Residence
Property Description
Scenic country views, with city conveniences. Open concept floor plan on half acre lot with picturesque farm views. Four bedrooms, 2.5 Baths. Spacious kitchen with ample storage and breakfast bar for additional seating. First floor Flex Room (currently set up as Dining Room) offers the perfect space for a Den, Office or Playroom. Generously sized bedrooms, three of which offer Walk-In Closets for plenty of storage. Master Suite features a private bath with soaking tub, separate shower and dual sinks. Full (unfinished) 12-course basement offers additional space for future rec room, with rough plumbing for future full bath.
* Remainder of 30-year Tuff & Dry Waterproofing Warranty for basement transferable to new owner
*City utilities
*Sidewalks, short walk to downtown Garrettsville
*Newer roof (2017) heat pump (2018) and sump pump (2024)
Location
State OH
County Portage
Rooms
Basement Full, Sump Pump
Interior
Interior Features Tray Ceiling(s), Ceiling Fan(s), Chandelier, Double Vanity, Entrance Foyer, High Ceilings, Laminate Counters, Open Floorplan, Pantry, Recessed Lighting, Soaking Tub, Walk-In Closet(s), Wired for Sound
Heating Baseboard, Electric, Heat Pump
Cooling Ceiling Fan(s)
Fireplace No
Window Features Bay Window(s),Double Pane Windows,Low-Emissivity Windows,Screens
Appliance Dishwasher, Disposal, Microwave, Range
Laundry Washer Hookup, Main Level, Laundry Tub, Sink
Exterior
Exterior Feature Fire Pit, Rain Gutters
Parking Features Concrete, Garage Faces Front, Garage, Garage Door Opener
Garage Spaces 2.0
Garage Description 2.0
View Y/N Yes
Water Access Desc Public
Roof Type Shingle
Porch Front Porch, Patio
Private Pool No
Building
Lot Description < 1/2 Acre, Back Yard, Cleared, Corners Marked, Flat, Front Yard, Level, Pie Shaped Lot, Views
Entry Level Two
Foundation Block
Builder Name Wayne Homes
Sewer Public Sewer
Water Public
Architectural Style Colonial
Level or Stories Two
Construction Status Updated/Remodeled
Schools
School District James A Garfield Lsd - 6704
Others
Tax ID 19-013-00-00-023-003
Acceptable Financing Cash, Conventional
Listing Terms Cash, Conventional
Financing Conventional
Special Listing Condition Standard
Read Less
Want to know what your home might be worth? Contact us for a FREE valuation!

Our team is ready to help you sell your home for the highest possible price ASAP
Bought with Gregory A Denovchek • Brokers Realty Group





