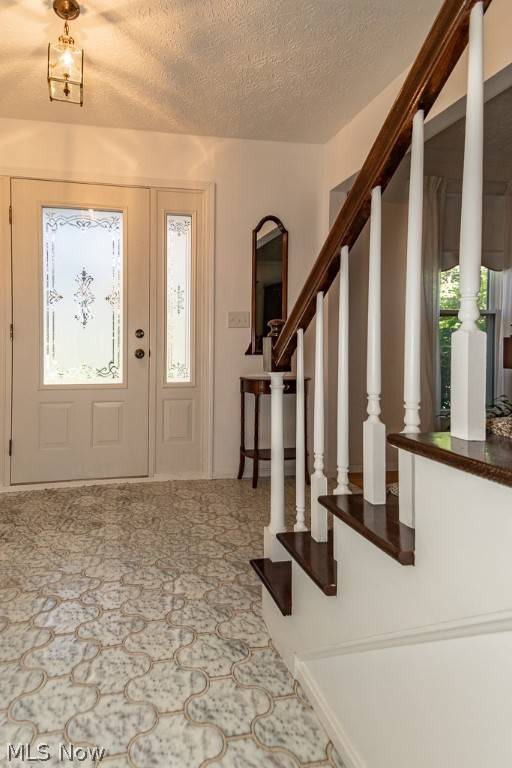$261,000
$256,000
2.0%For more information regarding the value of a property, please contact us for a free consultation.
7951 Oakridge DR Concord, OH 44060
4 Beds
3 Baths
2,216 SqFt
Key Details
Sold Price $261,000
Property Type Single Family Home
Sub Type Single Family Residence
Listing Status Sold
Purchase Type For Sale
Square Footage 2,216 sqft
Price per Sqft $117
Subdivision Morley Hill Estates 02
MLS Listing ID 4320472
Sold Date 11/04/21
Style Colonial
Bedrooms 4
Full Baths 2
Half Baths 1
HOA Y/N No
Abv Grd Liv Area 2,216
Year Built 1971
Annual Tax Amount $4,065
Lot Size 0.510 Acres
Acres 0.51
Property Sub-Type Single Family Residence
Property Description
Welcome Home to this 4 Bedroom 3 Bath Colonial in Concord Township. Mentor Schools! This home is nestled on a half acre. The spacious first floor offers a family room that opens up to the formal dining room. The kitchen has newer appliances and an open floor plan feel to the family room with a wood burning fireplace. There is a abundance of windows allowing for a ton of natural sunlight and views of the park like backyard. Upstairs is the master suite with double closets and private bathroom. There are also 3 additional bedrooms and another full bathroom upstairs. The full basement can easily be finished for additional living space. Don't wait to make this your home. Updates include HVAC (9 years) Newer windows, Cement Driveway, Newer appliances.
Location
State OH
County Lake
Rooms
Basement Full
Interior
Heating Electric, Fireplace(s), Heat Pump
Cooling Central Air
Fireplaces Number 1
Fireplaces Type Wood Burning
Fireplace Yes
Appliance Cooktop, Dryer, Dishwasher, Microwave, Oven, Refrigerator, Washer
Exterior
Parking Features Attached, Garage, Paved
Garage Spaces 2.0
Garage Description 2.0
View Y/N Yes
Water Access Desc Public
View Trees/Woods
Roof Type Asphalt,Fiberglass
Porch Patio
Building
Entry Level Two
Sewer Public Sewer
Water Public
Architectural Style Colonial
Level or Stories Two
Schools
School District Mentor Evsd - 4304
Others
Tax ID 10-A-026-F-00-009-0
Financing FHA
Read Less
Want to know what your home might be worth? Contact us for a FREE valuation!

Our team is ready to help you sell your home for the highest possible price ASAP
Bought with Matthew S Eckliff • Century 21 HomeStar





